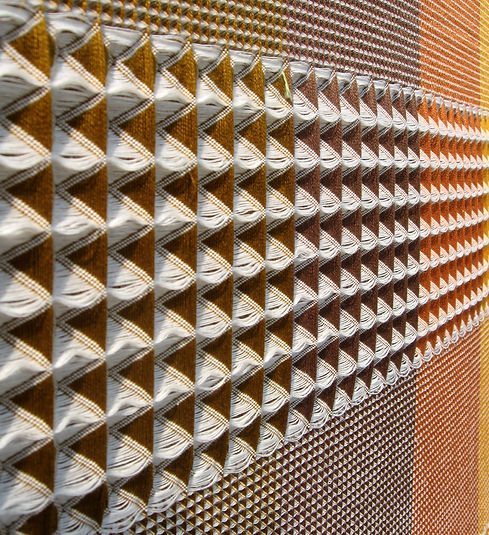RABOBANK
For its headquarters in Utrecht, Dutch multinational Rabobank sought to create flexible workspaces and meeting rooms, divided not by hard shells but rather soft furnishings. To match the interior design of Next architects of the open-plan office adjacent to the catering facilities or Bakery, Studio Samira Boon was asked to design attractive storey-high wall coverings which would meet both the visual and acoustic needs of the space.
As a crown on the work, this project was nominated for the Lensvelt Architect Interior prize (LAi).

Client
Rabobank
Type
Project
Location
Utrecht, Netherlands
Completion
2011
Team
Samira Boon, Maki Ito, Michelle Franke
Collaborators
Next Architects
Award:
nominated for the Lensvelt Architect Interior prize (LAi).



MODULAR SCREENS
Spanning the length of the cafeteria is a modular screen system featuring a landscape pattern. The screens or textile panels can be moved up or down to separate or merge various working areas. An acoustic challenge came in the form of a threesome of round meeting rooms, located amidst the cafeteria.


3D TEXTILES
Fashioned out of sliding walls, the barrels form a complete sound barrier when closed, as they are covered in 3-D textiles inside and out. On the upper floors, we were asked to create wall coverings for a number of rounded walls, the yellow gradient design either strengthens or seems to deform the wall’s perspective.






