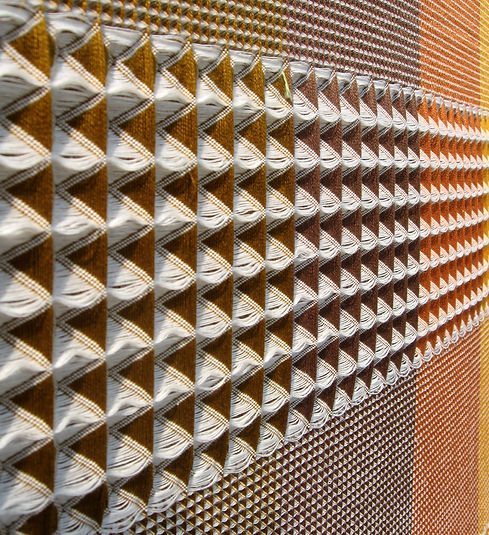top of page
ラボバンク
このプロジェクトのために、ラボバンクは多くの異なる建築家やデザイナーに内装の作業を依頼しました。ネクストアーキテクトと協力し、特別な機械を使用して巨大な織物構造を作成しました。作品の王冠として、このプロジェクトは Lensvelt the Architect インテリア賞 (LAi) にノミネートされました。

クライアント
ラボバンク
タイプ
xxx
位置
ユトレヒト
協力者
次の建築家
による支援
xxx
完了
2011年
賞
xxx
に出展
xxx



柔軟なワークスペース
オランダの多国籍企業である Rabobank は、ユトレヒトに本社を置くために、柔軟なワークスペースと会議室を作ろうとしました。ケータリング施設やベーカリーに隣接するオープン プラン オフィスのネクスト アーキテクトのインテリア デザインにマッチするように、Studio Samira Boon は、空間の視覚的および音響的ニーズの両方を満たす、魅力的な 1 階建ての壁装材のデザインを依頼されました。


モジュラースクリーン
カフェテリアの長さにまたがるのは、風景模様を特徴とするモジュール式のスクリーン システムです。スクリーンまたはテキスタイルパネルを上下に動かして、さまざまな作業領域を分離または統合できます。音響的な課題は、カフェテリアの中にある 3 人組の丸い会議室という形でもたらされました。


関連プロジェクトを見る
bottom of page




